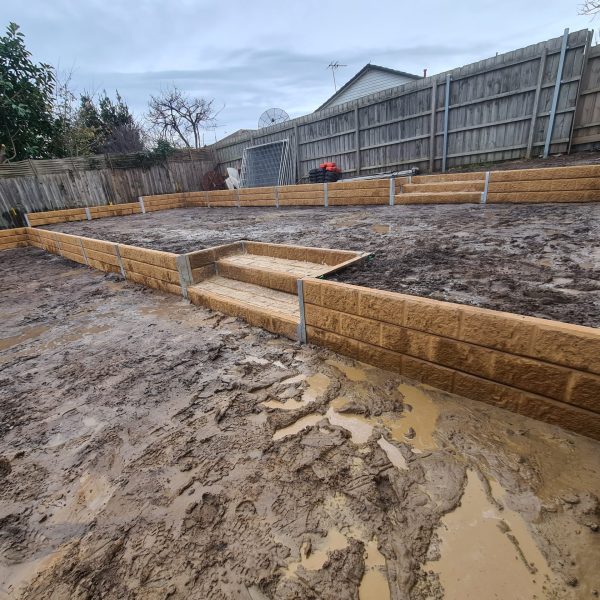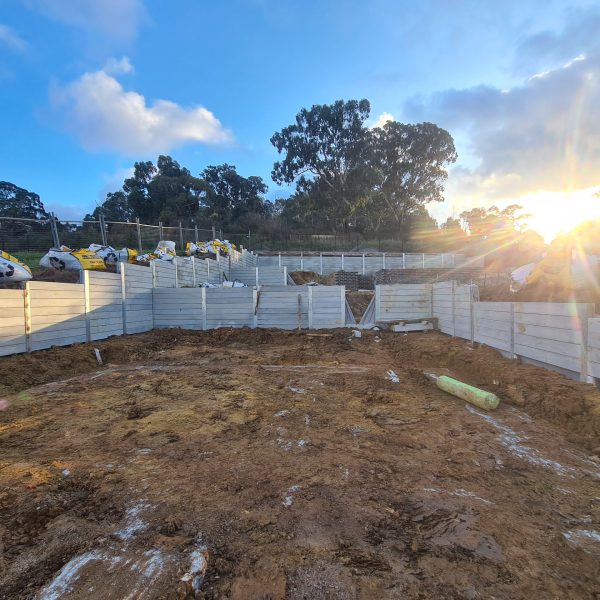Not all retaining walls are built equal, as standard designs are ill-fitted for holding back soil on sloped residential blocks with clay-heavy soils and shifting ground.
These areas are especially prone to problems like poor drainage, ground instability, and erosion. For sloped residential blocks, custom retaining walls in Melbourne are the most effective choice.
Here’s a look at the unique challenges these areas face and why custom walls are a smart choice.
Unique Challenges of Sloped Blocks in Melbourne
Natural Soil Movement
Melbourne suburbs with inclines, like Eastern Suburbs Dandenong and Eltham, are more vulnerable to natural soil movement and erosion. This can affect the property’s structural integrity, as shifting soil can make the foundation unstable and more likely to deteriorate.
Varying Soil Types
Sloped blocks in Melbourne suburbs often have different soil types that increase the amount of pressure on retaining walls. Clay soils expand and contract while retaining more water, increasing the amount of pressure, while sandy soils drain faster, but need a strong foundation.

Drainage Problems
Without the right design and planning, rainwater can fall down a sloped block and accumulate around the base, causing potential structural damage. Because of the terrain, retaining walls on sloped blocks need customised drainage systems to allow a steady flow of water, especially during the rainy season.
Council Compliance
Retaining walls on sloped blocks need to comply with local council rules, including structural engineering requirements. This ensures that the wall is designed to manage water pressure and remain stable while preventing costly failure.
Importance of Custom Retaining Walls For Sloped Melbourne
1
Precision Engineering for Uneven Terrain
The main reason to consider custom retaining walls in Melbourne for sloped blocks is that they’re tailored to specific slope angles and soil load.
Structural engineers like Jamesco Group assess the area and determine the best height for your walls to ensure stability while holding soil in place. This prevents bowing and leaning on steeper terrain.

2
Material Selected to Suit Soil and Slope
No one material is suitable for all kinds of retaining wall applications, especially on sloped blocks. A custom project will involve selecting materials that are suited to the slope condition. Clay-heavy soils may need concrete or natural stone retaining walls with reinforced footing, maintaining structural integrity based on ground conditions.
3
Optimised Drainage Design
Because retaining walls on sloped blocks have a higher risk of accumulating water. AG drains, weep holes, and other systems need to be placed strategically. A custom design ensures that water is safely redirected without impacting the functionality of the wall.
4
Tailored Terracing for Maximising Usable Space
Each sloped block is different in terms of steepness and terrain, so they need customised step-down wall systems. These terraces follow the contour of the slope, creating levelled zones for gardens, decks, and walkways. It increases the amount of flat space in an otherwise sloped area.
5
Structural Longevity in Sloped Conditions
Compared to standard retaining walls, custom designs are reinforced to withstand high soil pressure and water movement. This reduces the need for repairs or replacements because of structural failure from shifting ground.
Long-Term Cost Efficiency With Sloped Blocks
- Fewer Repairs: Building custom retaining walls in Melbourne allows you to avoid repairs and rework because of generic walls cracking under uneven soil pressure.
- Reduced Maintenance: Compared to generic walls, custom walls need less maintenance because they’re designed to withstand the heavy rains and changing slop conditions.
- Higher Property Value: Over time, custom retaining walls can add to the value of your property by increasing functionality and complying with council requirements.
Let Experienced Specialists Build Your Custom Retaining Walls in Melbourne
For properties built on sloped blocks, custom retaining walls are best suited to address unique challenges like shifting soil, drainage problems, and council compliance. Custom walls are engineered for uneven terrain, have specialised drainage systems in place, and include terrace systems to increase the amount of space. In the long run, custom designs need fewer repairs and less maintenance, while increasing overall property value by adding functionality.
At Jamesco Group, our team of local experts specialises in building custom retaining walls across Melbourne’s suburbs. Get in touch with us to discuss your upcoming retaining wall project and get a free quote!
